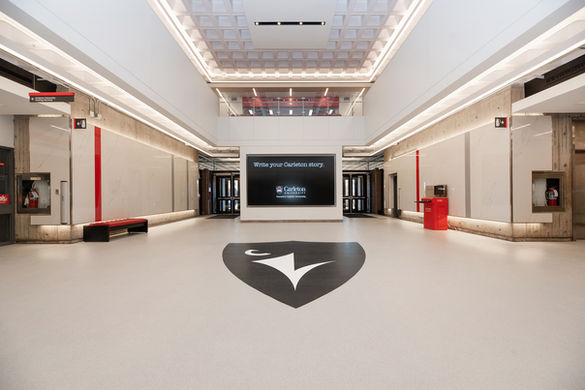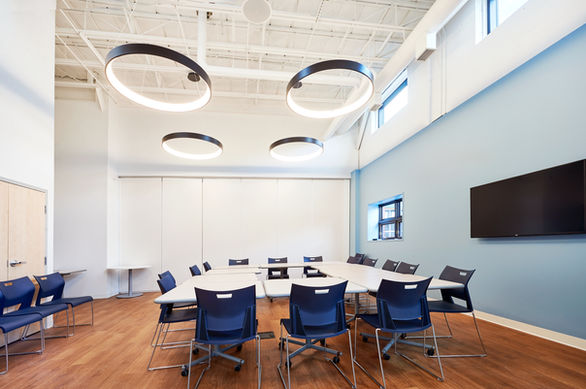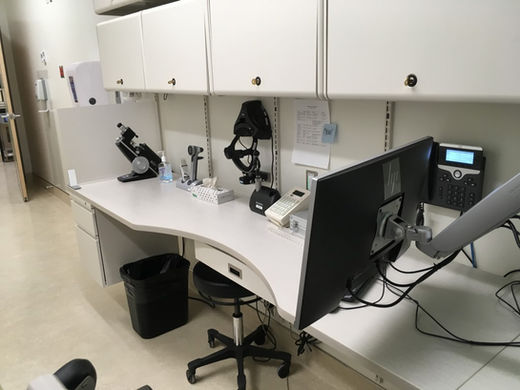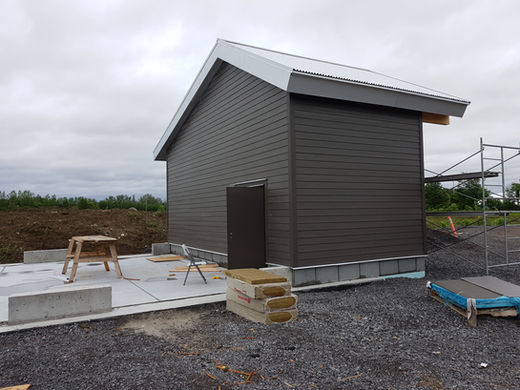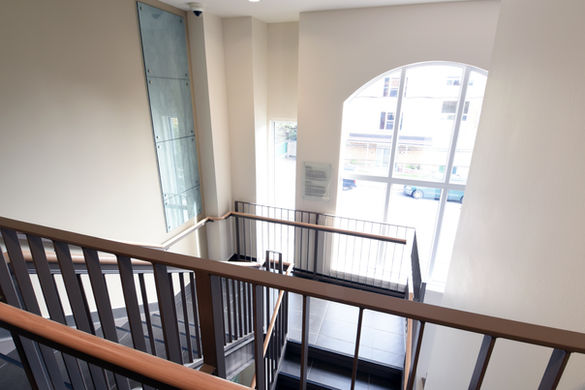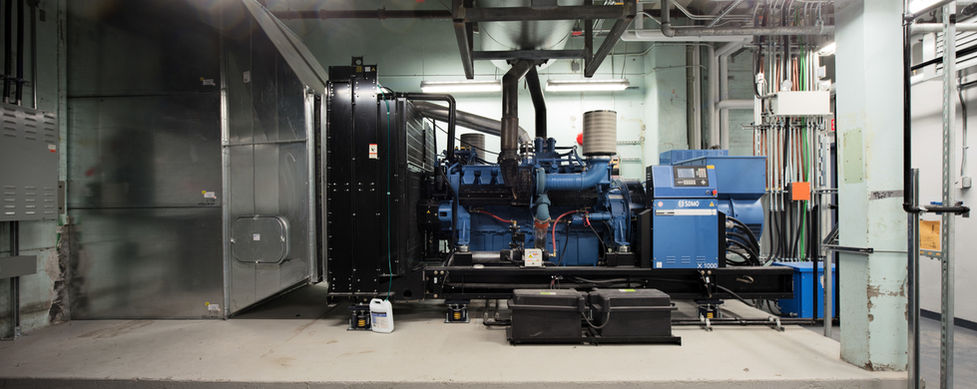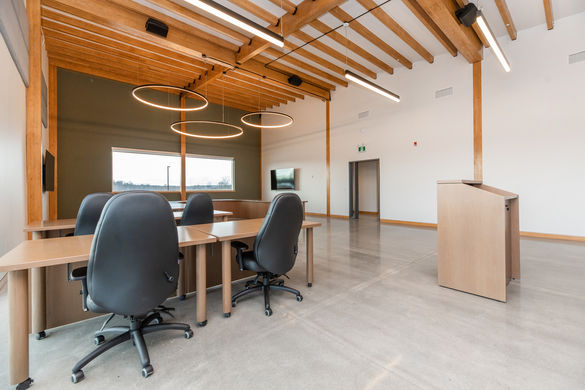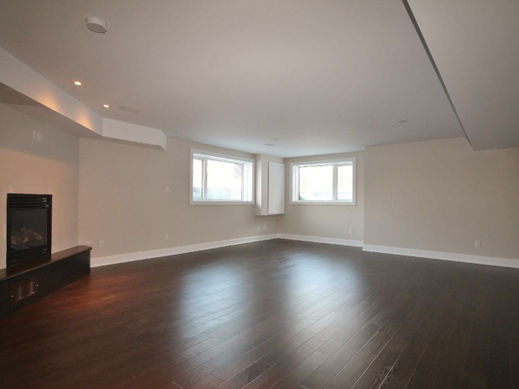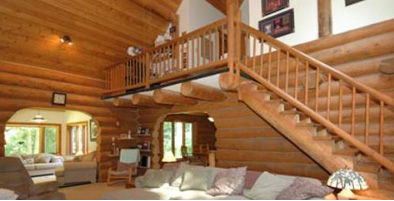PROJECTS
Since its inception, Bradford has maintained controlled growth based on a commitment to complete customer satisfaction. Our high regard for clients’ individual needs has provided us with long-lasting relationships with the Hospital communities of Ottawa, the Parliamentary Precinct, Maple Leaf Property Management, the Canada Science and Technology Museum Corporation, Somerset West Community Health Centre, Carleton University, University of Ottawa, Algonquin College, City of Ottawa, and many other local firms, all of whom we are still actively bidding and providing construction services. Service and attention remains the cornerstone of our success with these clients.

INSTITUTIONAL CONSTRUCTION
CARLETON UNIVERISTY
ARISE INTERIOR FIT UP
CARLETON UNIVERISTY
ARISE INTERIOR FIT UP
A five floor fit up of a new constructed 74,000 square foor core and shell. The ARISE building consists of public assembly space, electronics and interactive touchdown areas, small scale wet labs, office space and space for collaborate working. Architectural work include interior partitions, ceiling, architectural bulkheads, custom ductile concrete stairs, polished concrete floors, millwork, and ceramic frit glazing.
CARLETON UNIVERSITY
STEACIE LAB RENEWAL
CARLETON UNIVERSITY
STEACIE LAB RENEWAL
The renovation of 4 existing lab spaces. The project is located next to operational labs which must be maintained at all time, therefore coordination with the users and hoardings are required throughout the project. The work includes new casework, fume hoods, epoxy flooring, and type 3 abatement. Mechanical and electrical work consists of HVAC upgrades, plumbing fixtures, lighting, fire alarm, and power.
CARLETON UNIVERSITY
ROBERTSON HALL LOBBY RENOVATION
CARLETON UNIVERSITY
ROBERTSON HALL LOBBY RENOVATION
A revitalization of the admissions building lobby area. The work includes extensive wall finishes which are made up of 4'x8' white porcelain tiles from Italy, painting of the existing waffle slab ceiling, removal of and new floor sealant, new aluminum doors, new glazed railings for the main stair case, and renovations to 1 washroom, new millwork, carpet tile, and architectural bulkheads. Mechanically the work consists of upgrades to the heating & cooling systems and new plumbing fixtures. The electrical work includes over 1000 feet of new lighting.
CARLETON UNIVERSITY
ADVANCEMENT RENOVATION
A two floor complete demolition and fit-up of the HCI building at Carleton University, Level 4 and Level 5. The work was completed in an occupied building and consisted of mainly new offices and open work areas. Walls were of standard construction with the incorporation of PC 350 glazing unit and frames to allow for an abundance of natural light complete with 8 foot office doors.
CARLETON UNIVERSITY
LOEB STUDY SPACE
A 2850 SF highly finished renovation to an existing student study space. Finishes include new paint, epoxy flooring, LVT flooring, interior Trespa panels, back painted magnetic glazing, glass railings, acoustical fixtures, and wood ceilings. Electrical upgrades included new light fixtures in the wood ceilings, suspended fixtures to match the acoustical fixtures, and new Audio-Visual equipment.
CARLETON UNIVERSITY
STEACIE CHILLER
Replacement of the existing chiller and cooling towers at the Steacie Building.
Work includes mechanical and electrical demolition and relocations of existing services, removal of portions of the existing roof, exterior walls and structures from the existing mechanical room. New structural supports for the cooling tower, pumps, exhaust fan, and chiller. Construction of a new mechanical penthouse complete with exterior wall systems and siding. Revisions to exhaust systems affecting existing clean labs. Architectural finishes and stair assemblies to interior of new mechanical room.
UNIVERSITY OF OTTAWA
SITE FIT UP
A renovation to existing staff and student Lounge areas in the S.I.T.E building at the University of Ottawa to create office spaces to consolidate services. Work included revisions to fire protection, lighting, power, voice and data, and supply and return air systems to update the newly created offices. The walls built included a mix of drywall partitions and demountable Teknion. Challenges included working in an occupied building, and shared occupancy areas.
CARLETON UNIVERSITY
STEACIE THIRD FLOOR LAB
New state-of-the-art 8000 SF chemistry laboratory for CU students. Includes M&E systems, antimicrobial surfaces and finishes, architectural bulkheads/paint/flooring patterns to identify key areas and focus points, audio/visual display areas blended with a barrier-free construction design, and lab equipment including fume hoods and exhaust system. Tight schedule, finished on time.

HEALTH CARE CONSTRUCTION
BRUYÈRE CONTINUING CARE
PCU RENOVATIONS
A 28,000 SF renovation to St. Vincent Hospital’s Palliative Care Unit. Work includes upgraded finishes, new electrical, mechanical, and sprinklers. Finishes include new flooring, paint, wall protection, ceilings, epoxy floors, shower enclosures, and millwork. Once work is complete at the St. Vincent campus a, 18,000 SF upgrade is to be completed at the Elizabeth Bruyere campus that includes new flooring, paint, new power requirements, and lighting.
THE OTTAWA HOSPITAL
PRISMA CT REPLACEMENT
Renovation to replace existing CT scanner. Work include upgraded finishes, remove and replace existing sheet lead in walls, new split AC system, and electrical work, along with new millwork and workstations.
THE OTTAWA HOSPITAL
WATERMAIN REPLACEMENT
Phased replacement of existing of watermain. Work includes temporary pex hoses before removals can begin. The new work consists of trenching with new al-grip plates, a new sump pump/pit with discharge piping, and new welded stainless steel watermain.
UNIVERSITY OF OTTAWA
HEART INSTITUTE
PHARMACY UPGRADE
Renovation to provide the University of Ottawa Heart Institute with a new code compliant Clean Room. Work includes selective demolition, new electrical, and a new AHU to serve the clean room.
CARLINGTON COMMUNITY
HEALTH CENTRE
A four phased fit-up & renovation to provide much needed upgrades & additional space to the Carlington Community Health Centre. The first phase is a fit-up of a newly constructed shelled-in space of the ground floor with apartment buildings on all floors above. The fit-up will provide CCHC with new state of the art exam rooms on the ground floor to better serve the community. The remaining phases will be a renovation of the existing CCHC building that was constructed in the early 20th century.
SWCHC
SAFE CONSUMPTION
SITE
A renovation to an existing building to provide a new Safe Injection Site. Work includes 3 new injection booths (2 stalls per booth), a new counselling area, and a new assessment area. Each injection booth has a mirror from the top of the desk to the top of the booth and new lighting was installed through out to allow the staff to easily monitor all users. Finishes also included new window film, paint, flooring, doors, and accessories.
CHEO
PACU & DCS REDEVELOPMENT
a 40,000 sq. ft renovation of 3rd floor PACU and SDS includes state of the art medical equipment installation including patient monitors, suspended boom arms, visual display monitors and Head Wall Units with integrated medical gases, electrical and nurse call systems. Room descriptions include isolation rooms, 2 procedure operating rooms, recovery and pre op bed bays, change rooms, shower bays, handicap accessible washrooms and advanced finishing in the waiting room. Architectural curved walls with integrated lighting, designs and fixtures. Architectural leaf shaped bulkheads, circular bulkheads.
CHEO
VIROLOGY & NSO LAB
RENOVATIONS
The Virology and Newborn Screening project is a 4000 SF, 2-phased renovation of a laboratory area. The work includes asbestos abatement, mechanical revisions including exhaust fans and stainless duct work, electrical upgrades, and revised laboratory casework.
CHEO
OPHTHALMOLOGY C8 RENOVATION
A 3000 SF renovation at the Children’s Hospital of Eastern Ontario to create a new Ophthalmology unit. Work includes type 3 asbestos abatement and demolition of the existing, complete architectural finishes, new ductwork, VAVs, fire alarm, sprinkler system, electrical devices and panels.
CHEO
MCYS RENOVATION
A 10,000 SF project to create a clinical space for the Ottawa Children’s treatment Center Autism treatment program. Work includes extensive saw -cutting and removal of concrete slabs to install drainage for washrooms and work rooms. Architectural finishes include sheet flooring, millwork, pre-purchased modular furniture ceramic floors and walls in wet areas and ceilings,Electrical work includes new panels, distribution, duress alarm system, access control and fire alarm. The existing sprinkler system is being revised to suit the new layout and ceiling heights.
DAVE SMITH
YOUTH TREATMENT CENTRE PHASE 1
Phase 1 of the construction of a youth treatment centre, consisting of a maintenance shed and all civil and grading work preparatory to Phase 2 not-in-contract main building erection. The maintenance shed is a 500 SF wood-framed structure on a 1800 SF concrete pad with full reinforced foundations, to allow for future expansion. Civil work includes 15 acres of grading, swales leading to creek, fire tanks, septic field, Waterloo Biofilter septic system, and access road. Project challenges so far include an elevated water table and groundwater infiltration to site excavations.
CHEO
MEDICAL IMAGING
Renovation to an existing x-ray room to upgrade the space for a new EOS imaging devise. Work included electrical & mechanical upgrades, new flooring, a lead lined window, and extensive abatement due to mould containing walls.
SWCHC
30 ROSEMOUNT
Extensive 6000 SF Construction Management project included renovation of 2-storey wood-framed building to create office spaces and exam rooms. Construction challenges include abatement, building age and materials used (original building constructed in 1920's with many subsequent additions and renovations), new elevator. Work done to Green Globes standard.
THE OTTAWA HOSPITAL
OR REDEVELOPMENT
The first phase of a major redevelopment of the OR suites. The major focus of the project is to create and define new OR space for several emerging technologies. This phase includes reworking the current Post Anesthetic unit to accommodate increased flow from the new ORs & update the infrastructure to accommodate new loading requirements. On time, on budget. Shared occupancy.
PEMBROKE REGIONAL HOSPITAL
PEMBROKE MRI
6-phase, 48-week project consisting of 2300SF addition to house a new MRI suite and 2700SF renovation of the adjoining CT unit in a working hospital. Work includes new chiller, removable precast roof, associated mechanical and electrical work, and RF shielding.
THE OTTAWA HOSPITAL
AMBULATORY CARE
9,600 SF, 1 yr duration, construction of a state of the art Plastics Clinic including 3 operating rooms, 1 with x-ray Designed for ambulatory and stretcher access as well as having office spaces for physicians and a meeting/lunchroom with full IT capabilities. Installation of a new 60,000 cfm AHU. Work completed on time and within budget. Shelled-in space.

COMMERCIAL CONSTRUCTION
THE OTTAWA HOSPITAL
ENDOVASCULAR OR
These two 1,000 square foot surgical suites are the largest at the Civic campus and feature a GE "Discovery IGS 730" angiography unit, with a laser-guided, remote controlled, movable arm that helps doctors conduct difficult surgeries and repairs without large incisions, open surgery, or moving the patient from room to room. The multi phased, multi faceted project included new air handling systems with laminar air flow pressurization, backup generator systems for continuity of power during endovascular procedures, clean rooms and sterile environments constructed of state-of-the art sealed modular wall systems, medical booms, gas scavenging units, life safety requirements, and all supporting structural steel elements.

COMMERCIAL CONSTRUCTION
CARLETON UNIVERISTY
BASIL BOX
CARLETON UNIVERISTY
BASIL BOX
A five floor fit up of a new constructed 6,900 square meter core and shell. The ARISE building consists of public assembly space, electronics and interactive touchdown areas, small scale wet labs, office space and space for collaborate working. Architectural work include interior partitions, ceiling, architectural bulkheads, custom ductile concrete stairs, millwork, and glazing.
CARLETON UNIVERISTY
STARBUCKS
CARLETON UNIVERISTY
STARBUCKS
A five floor fit up of a new constructed 6,900 square meter core and shell. The ARISE building consists of public assembly space, electronics and interactive touchdown areas, small scale wet labs, office space and space for collaborate working. Architectural work include interior partitions, ceiling, architectural bulkheads, custom ductile concrete stairs, millwork, and glazing.

MUNICIPAL CONSTRUCTION
MCNABB/BRAESIDE
PERNEEL & MUNICIPAL BUILDINGS
A two building, 5200 SF renovation to an existing community centre, a new 8300 SF municipal office, and 3.5 acres of civil work around both buildings. Featuring new kitchen, bathrooms, heated slab-on-grade, curtain wall, exposed glulam structure and various architectural sidings. Electrical work includes new distribution and large architectural light fixtures. Both buildings have geothermal heating. The civil work includes a large geothermal field, in addition to a septic field.
CITY OF OTTAWA
ROSEMOUNT LIBRARY
The project includes 150 square feet of additional public space, in the form of a glass “reading room” addition off the main library space, increasing the size of the front entry, adding public seating, and creating a visual connection between the revitalized building and the community. The addition a new rear exit stairwell addition along with a new lift, all while preserving the heritage character of the building while extensively renovating and refreshing the facility,

RESIDENTIAL CONSTRUCTION
WESTBORO CUSTOM SINGLE
Custom single-family home built in the heart of Westboro. Designed by Hobin Architecture and interior design by Axiom Interiors. This build features cedar ceiling soffit through the foyer, radiant heat in basement slab, custom millwork throughout, glass railing and open riser staircase. This home is fully equipped with built in Control-4 Smart Home technology for full automated audio, visual, lighting, security, and climate control.
BEVAN AT BYRON
SEMI DETACHED UNITS
BEVAN AT BYRON
SEMI DETACHED UNITS
These custom built, contemporary designed, semi-detached rental units in the heart of Westboro and Wellington Village. Each unit is approximately 2600 sq. ft, 3 levels of superior finishes, open concept kitchen, living and dining rooms, 9' foot ceilings, 2 gas fireplaces, 3 bedrooms, 3 bathrooms and a dream kitchen.
IVY LEA
HOME RENOVATION
Located West of Ottawa in a country setting, this home and lot were entirely serviced and built by Bradford's professional crew.
Maintaining the landscape, and removing as few trees as possible make this home feel like it has been on the lot for years. The large veranda and upper deck allow the home owners to look out over their land no matter what the weather.
Using modern building techniques, this home has the insulation value expected in today's industry, while offering a classic look that stands out in the market.
OTTAWA WEST CUSTOM RUSTIC LOG HOME
Located West of Ottawa in a country setting, this home and lot were entirely serviced and built by Bradford's professional crew.
Maintaining the landscape, and removing as few trees as possible make this home feel like it has been on the lot for years. The large veranda and upper deck allow the home owners to look out over their land no matter what the weather.
Using modern building techniques, this home has the insulation value expected in today's industry, while offering a classic look that stands out in the market.































